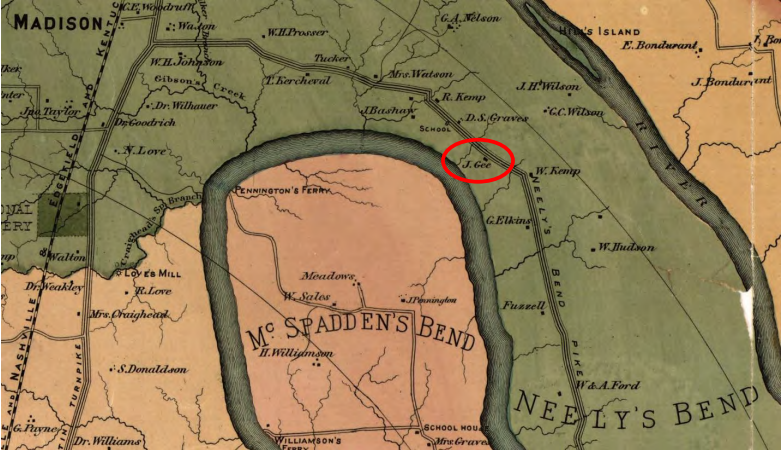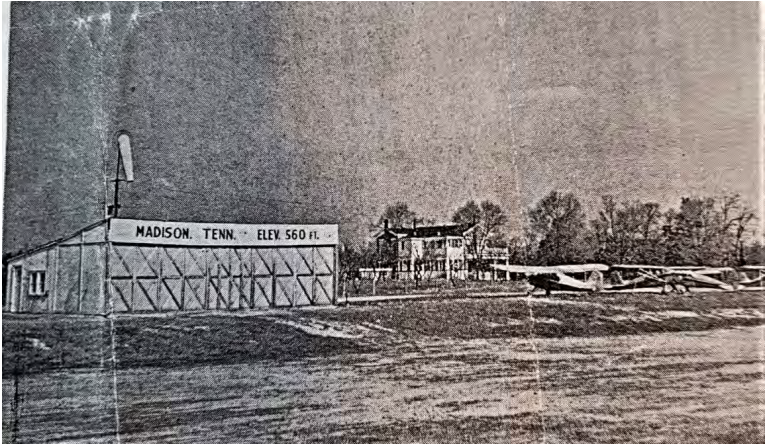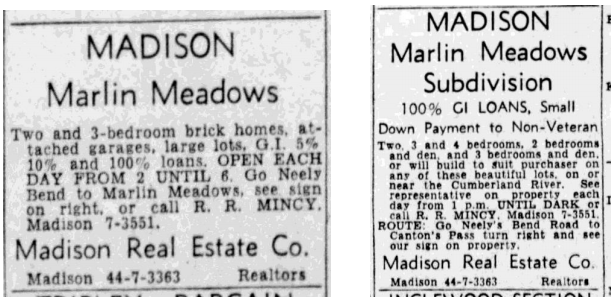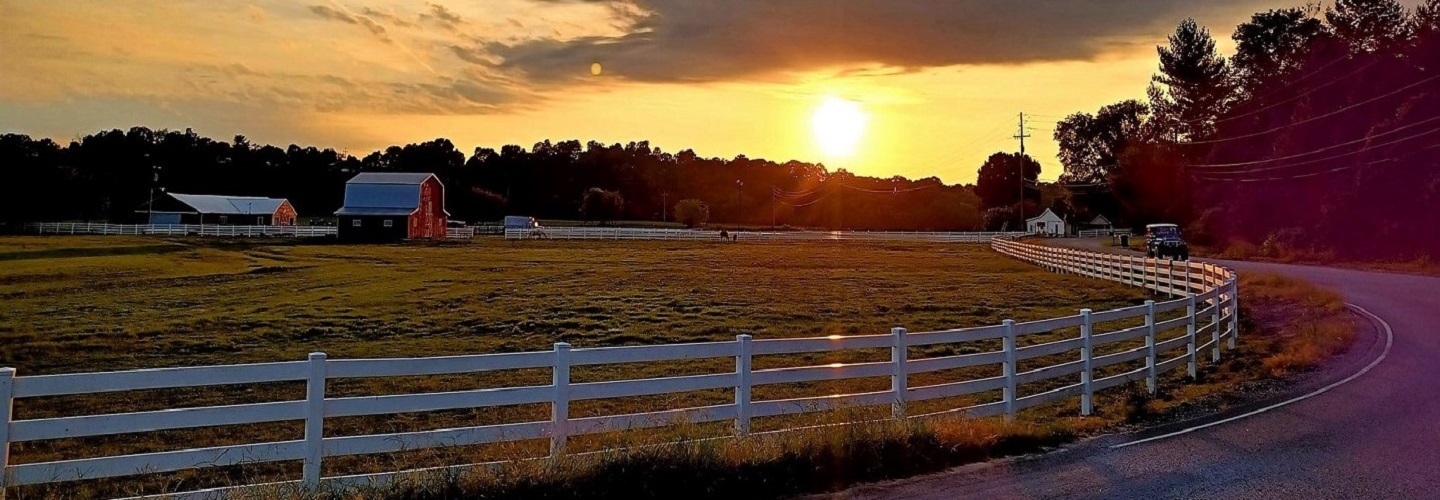Introduction
The Marlin Meadows subdivision was developed in the 1950s in Neely’s Bend, a peninsula in the Cumberland River in northeastern Davidson County. Historically, Neely’s Bend was part of Madison, an incorporated town founded in 1857 and absorbed by Nashville in 1963 when the city and county governments consolidated. Marlin Meadows is a riverside subdivision platted in a semi-rural area that was once part of the Smith Gee Farm dating from the mid-nineteenth century. In the 1940s, the farm was initially developed as the Madison Country Club with large riverside estates, recreational facilities, and a private airstrip. The original 1850s farmhouse was converted into a dinner club.
When the country club failed to materialize, the undeveloped land was reimagined as a residential subdivision with a mixture of traditional Ranch houses and custom designed houses carried out in a variety of fashionable styles, including Colonial Revival, Rustic Revival, Split-Level, and Mid-Century Modern. The developer of Marlin Meadows required that all buildings be constructed of brick or stone on lots with a minimum size of one-half acre.
Developed primarily between 1952 and 1959, Marlin Meadows became home to people from a variety of socio-economic backgrounds, from schoolteachers and factory workers to professors and business executives. Marlin Meadows was also home to people associated with Nashville’s healthcare and music industries, including notable singers and songwriters.

Smith Gee Farm
The Smith Gee Farm dates from the late 1830s when Joshua Ingram Gee (1760-1850) relocated here from Brunswick, Virginia. Joshua Gee lived here with his wife Elizabeth A.C. Williamson Gee (b.1787), who he had married on January 3, 1831. In 1840, his household included his wife, a daughter, and 17 enslaved persons. They lived in a log farmhouse on the east side of Neely’s Bend Road near the current intersection with Nawakwa Trail. When Joshua Gee died on August 18, 1850, he willed the farm and his enslaved persons to his wife and a trust to his grandson Leonidas Joshua Gee (1837-1900). His son Smith Harvey Gee (c.1805-1867) served as executioner of the will. Joshua Gee was buried in Madison’s Spring Hill Cemetery.
In the 1840s, Smith Gee acquired a portion of the farm on the west side of Neely’s Bend Road. Smith Gee had married Sarah Jane Beckman (1818-1906) in 1835 in Gibson County, Tennessee. They were both natives of Virginia. Smith Gree and Sarah Jane Gee raised four children, including Leonidas Joshua Gee (1837-1900), Joseph Campbell Gee (1840-1911), Marcellus Madison Gee (1841-1914), and Sallie Gee (1853-1870). Smith Gee and his family lived in Hickman County, Kentucky, before moving to Neely’s Bend in the 1840s. In the late 1850s, Smith Gee oversaw construction of a two-story brick farmhouse with Greek Revival-style architecture.

Smith Gee enslaved Black persons on the riverside farm, which he owned until his death in 1867. In October 1862, the property served as an encampment for Union soldiers who fought in several skirmishs against the Confederates in Neely’s Bend. Smith Gee’s descendants owned this property until 1889. Sarah Snow Gee, the daughter-in-law of Smith Gee, was the niece of Madison Stratton (1813-1893), a local civic leader. In 1857 the Edgefield & Kentucky Railroad opened the Madison Station Depot that the community of Madison was named after.

From 1889 until 1945, the Smith Gee Farm changed hands many times. It was purchased by a constable as well as physicians, farmers, and corporate investors. A bank repossessed the farm in 1940 after the owner defaulted on a mortgage taken out during the Great Depression. From 1945 to 1950, the 165-acre property was part of the short-lived Madison Country Club, which featured a private airpark and residential estates. As part of the country club, the Smith Gee Farmhouse was converted into a dinner club. In 1951, the country club evolved into the Marlin Meadows Subdivision and the house was once again converted into a private dwelling.
Madison Country Club
The Madison Country Club, Inc., a Tennessee corporation, owned the property from 1945 to 1950. On August 6, 1945, the trustees of the Madison Country Club purchased the 165-acre property for $42,900. The original board of trustees included William E. Nix (1890-1965), president; Charles U. Coggin (1910-2001), vice president; Euston Nollie Peeler (1896-1986), chairman; John Clarence Vandiver (1908-1950), secretary and treasurer; Edward “Ed” Elderson Marlin (1908-1993); Charles O. DuBois; W.S. Wilson; C.E. Harlan; J.R. Coarsey; and W.W. Gray. Newman Cheek (1897-1976), one of the original owners of the Maxwell House Coffee company, was an investor in the development. Charles Coggin, a local developer, served as lead on the development project.
The owners of the Madison County Club purchased the “historic old place” for the “purpose of organizing and developing a recreation center for Madison and vicinity.” About 42 acres of the property was to be subdivided into “restricted home sites,” while the remaining 123 acres was to be “transformed into the recreation center.” According to an article in The Tennessean, a “two story colonial brick house and three other large buildings already on the property will be turned into a club house, an airplane hangar and a riding academy.” Additionally, “plans call for the construction of a boat dock to permit the formation of an up-to-date yacht and fishing club.” The airpark was intended for the “private use of those who, after the war, will own their own planes.” The owners also envisioned a swimming pool or lake, a nine-hole golf course, and a gun club.
In October 1946, the Smith Gee House hosted a community meeting to discuss plans to widen and straighten Neely’s Bend Road along the Madison Country Club as well as plans to extend water mains to Neely’s Bend; improve local mail, electricity, telephone, and bus services; and reestablish the old Stone’s River Ferry connecting Madison with Donelson. The road project created a bypass in front of the Neely’s Bend Elementary School where the present-day Mapco service station is located.
In the fall of 1947, the owners of the Madison Country Club leased the Smith Gee House to Lt. Col. James Emmett Roush (1919-2000) of Nashville, and Lurline J. DuBois (1896-1984), his mother-in-law in Madison, for use as the DeMonte Dinner Club. Roush and DuBois renovated the house with a main downstairs dining room, upstairs dining spaces for private parties, a lounge, and a reception room. The owners also converted the barns into stables for an equestrian riding academy.
In January 1946, Thomas Evans Sigman (1915-2003), a local flight instructor, leased a 15-acre portion of the property for use as “Tom Sigman’s Madison Airstrip.” Located along Sigman Pass on the south side of the Smith Gee House, the small, private airpark featured a single east-west runway and an airplane hangar. In 1946, four airplanes were available.

In the summer of 1946, the Madison Country Club’s board of trustees announced plans to build a mile of new residential gravel streets with sidewalks, water mains, and 31 streetlights. The Davidson County Planning Commission approved the preliminary plans on June 11, 1946. Development sputtered with the sale of very few of the half-acre lots. By September 1946, a five-room house had been completed and listed for $5,350. A plat map from October 1946 shows Nix Pass, Wilson Pass, Marlin Pass, and Coggin Pass. By June 1947, Nix Pass had been constructed, but historic aerial photographs indicate that very few other streets were fully constructed. This failure led the owners to put the entire 165-acre Madison Country Club development, including the dinner club and the airstrip, up for public auction in May 1948 for $165,000.
Marlin Meadows Subdivision
On December 28, 1950, the board of trustees for the Madison Country Club sold the 165-acre property to Herschel Lynn Greer (1906-1976) at public auction for $51,000. The purchase included the Delmonte Dinner Club and the lease of the 15-acre Madison Airstrip. Greer’s business partners were John U. Wilson (1902-1992) and Edward “Ed” Elderson Marlin (1908-1993), a member of the board of trustees. Greer was a prominent Nashville businessman, mortgage banker, and part-owner of the city’s professional baseball team. In 1978 the municipal baseball stadium at Fort Negley Park was named Greer Stadium in his honor. Ed Marlin was a building contractor originally from Williamson County.
From 1951 to 1952, Greer re-platted the Madison Country Club into the Marlin Meadows subdivision, which contained dozens of lots owned by Ed Marlin and his wife Florence Claudia Marlin (1907-1995) – the subdivision’s namesake. By 1951, streets were under construction. Stretching one mile along the Cumberland River, street names in Marlin Meadows included Berwick Trail, Peeler Trail, Coggin Pass, Allen Pass, Nix Pass, School Pass, Marlin Pass, River Pass, and Canton Pass. Several of these streets were named for the original Madison Country Club owners, including William E. Nix, Charles U. Coggin, Ed Marlin, and Euston N. Peeler.
In 1951, Greer advertised Marlin Meadows in The Tennessean with plans for including 300 homes, costing from $11,000 to $12,000. He canceled Tom Sigman’s lease for the Madison Airstrip, which was razed and later replaced with the Neely’s Bend Elementary School. In November 1951, Greer sold the 13.2-acre parcel containing the Smith Gee House to Judson Hugh Patton (1907-1971) and his wife Mary Lillian Patton (1909-1996), a couple from Old Hickory.
Most of the Marlin Meadows subdivision’s “beautiful” lots were one-half to one acre in size, with the riverfront lots ranging from one to two acres. In April 1952 The Tennessean published a real estation promotion for Neely’s Bend that described Marlin Meadows as having “just a little more to offer than you will find in most modern subdivisions. Here you will find large lots surrounded with a view that gives it the appearance of a country estate…For those that might be interested in boating or fishing it is bounded on the south by the Cumberland River with each lot having access to the river.” The promotion was entitled, “Come and Live Where The River Makes the Big Bend, Marlin Meadows.”

The first streets to be developed included Nix Pass, Coggin Pass, Canton Pass, and Peeler Pass. By April 1952, building contractor Ed Marlin had constructed a dozen brick homes, “most of them three bedrooms with all modern trimmings.” The Madison Real Estate Company boasted in a 1952 advertisement that “Ed Marlin built them, and that means they are first class.” By June 1953, Marlin had built 70 brick homes with 30 more in the planning stages. In addition, the new Neely’s Bend Elementary School was under construction at the former site of the Madison Airstrip. Completed in January 1954, the two-story, seven-room Modernist school was designed by architect Mansel James Billis (1906-1963) who also designed high schools in Joelton in 1952 and Goodlettsville in 1955.
The subdivision was specifically marketed to military veterans with no-money-down GI loans, or conventional FHA loans. Most of the properties were marketed by the Madison Real Estate Company, but other realtors included E.C. Chance, Rhoten, and George P. Powell & Son.

Newspaper ads published from 1952 to 1957 for Marlin Meadows described the subdivision as featuring “lovely” two, three, and four-bedroom brick homes with “plans of the latest architectural design with tile baths, electric heat, storm windows, and attached garages so constructed that it will be a good modern home 20 years from today.” Homes were also advertised as having “plenty of closets,” modern kitchens, attics, paneled dens with open fireplaces, and concrete daylight basements with laundry facilities. The homes were built on or near the river on “large lots out where you will never be crowded, in a nice restricted section with all modern conveniences, where all the people in the community own their own property with a new modern school right in the subdivision.” Most houses were built on spec, but buyers had the option to choose their own lot and Ed Marlin would build a house to their plans and specifications.

By 1957, the subdivision had been nearly completely developed with an advertisement for the “last lot” and the resale of “nearly new” houses. Most of the homes in Marlin Meadows are single-story, standard plan, brick Ranch-style dwellings with several larger custom-built Ranch, Colonial Revival, and Mid-Century Modern-style homes on Berwick Trail along the riverfront. The original deed restrictions required all homes to feature brick or stone exteriors. Most of the homes in this subdivision were built from 1952 and 1957 with only a handful of modern infill homes. By 1959, the Marlin Meadows subdivision had been built out and annexed into Madison.
Residents of Marlin Meadows
Most of the residents of Marlin Meadows were middle-class with men holding jobs at large manufacturing facilities such as the DuPont Rayon plant, Ambrose Printing Company, Genesco Corporation, and Ford Glass plant. Women typically worked in sales or as schoolteachers.
Some residents worked at Madison College, an educational institution established in 1904 by the Seventh-day Adventists on the opposite side of Neely’s Bend Road from Marlin Meadows. Originally known as the Nashville Agricultural & Normal Institute, the college developed three primary functions: education, healthcare, and food production. The 400-acre campus operated a junior college that evolved into a Madison Academy and a Sanitarium that evolved into the Madison Hospital. The college also established Madison Foods, an experimental facility for producing healthy and vegeterian foods. Its commercial soybean products gain national attention.
Barnard Victor Bowen (1917-2010) was the director of the Middle Tennessee School of Anesthesia at Madison College. He lived in a riverside Ranch house built in 1955 at 1028 Berwick Trail. (In 1917, Barnard Bowen was the first baby born at the Madison Sanitarium.) In 1961, Bowen sold this house to Dr. Harold Ezra Mitzelfelt (1908-1974), a professor of music education at Madison College, and Sylvia Shaw Mitzelfelt (1907-1979), a piano teacher at Madison College.
Marlin Meadows was also home to business leaders such as Bert Comstock Ferguson (1922-1995), the co-owner of the Vick & Ferguson Lumber Company and president of the Mercer-Ferguson Realty Company. Bert Ferguson was also president of the Madison Chamber of Commerce and president of Madison’s “Hillbilly Day” association, which hosted an annual festival serving as a fundraiser for local schools in the 1950s and 1960s. The Hillbilly Day festival celebrated the large number of celebrities associated with the music industry then living in Madison, which also boasted of a number of music recording studios.

Between 1957 and 1964, Ferguson built three adjacent Mid-Century Modern houses, including his own at 916 Berwick Trail. The house he built at 924 Berwick Trail was owned by Terry R. Black (1938-2023) after 1979. Black played football at Vanderbilt University from 1957-1960.

Robert Ralph Poe (1915-2004) lived in a Split-Level Ranch house built in 1954 at 1024 Berwick Trail. A World War II veteran, Poe served as the chief of the Madison/Montague fire and police department and a Madison constable. In 1964 Poe was elected the first sheriff of Metro Nashville and Davidson County. His home served as his campaign headquarters.
Several residents of Marlin Meadows worked in Nashville’s music industry, including Dallas Frazier (1939-2022), a country musician and songwriter from Bakersfield, California. From 1969 to 1976, Frazier owned in a riverside Ranch house at 1124 Berwick Trail. Frazier wrote Grammy Award-nominated songs such as “Elvira,” “There Goes My Everything,” and “Beneath Still Waters,” which was inspired by his view of the Cumberland River in Marlin Meadows. “Beneath Still Waters” became a # 1 hit for Emmylou Harris. His songs were recorded by many legends including Elvis Presley, The Beatles, Charlie Rich, George Jones, Diana Ross, Charlie Pride, The Oak Ridge Boys, and Connie Smith. Frazier was inducted into the Nashville Songwriters Hall of Fame in 1976.
Perhaps the best known celebrity that lived in Marlin Meadows was Ferlin Husky (1925-2011), who lived in a large, riverside stone Ranch house at 1112 Berwick Trail from 1955 to 1967. Husky was a music recording artist and television/film entertainer. A native of Missouri, Husky moved to Bakersfield, California, in the late 1940s. Husky discovered Dallas Frazier while both lived in southern California. While living in Marlin Meadows, Husky recorded a string of country and pop crossover hits, including “Gone” and “Wings of a Dove,” and worked with entertainers such as Elvis Presley, Patsy Cline, Jim Reeves, and Zsa Zsa Gabor. Popular from the 1950s through the 1970s, Husky has a star on the Hollywood Walk of Fame and is a member of the Country Music Hall of Fame.

Sources
Bockman, Alan
1997 Madison Station. Hillsboro Press, Franklin, Tennessee.
Friskics-Warren, Bill
2011 “Velvet-Voiced Ferlin Husky Dies at 85.” New York Times, 18 March.
2022 “Dallas Frazier, Who Wrote Hits for Country Stars, Dies at 82.” New York Times, 21 January.
Jones, Robbie D.
2017 “Madison, Tennessee: History and Preservation Highlights.” Unpublished report.
2018 “Stark-Grisham House History.” Unpublished report.
2022 “History of the Smith Gee Farm: A Neely’s Bend Landmark.” Unpublished report.
2024 “Madison Historic Resources Master Inventory.” Unpublished database.

